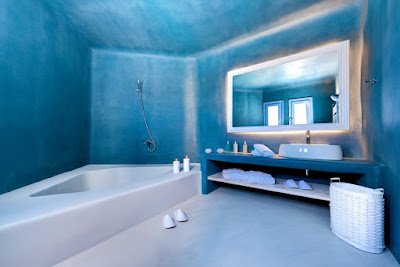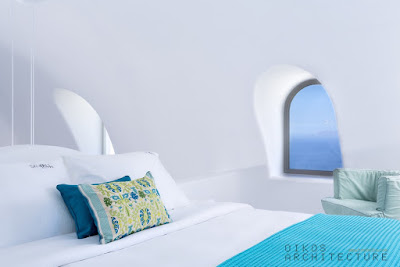Perched atop the most stunning volcanic cliffs
of Santorini, resembling a picturesque Cycladic village, discover the Astra
Suites hotel of peaceful Imerovigli village in Santorini, Greece!
Breathtaking panoramic views of the mysterious caldera, the sleeping volcano,
and the endless blue Aegean sea, Astra Suites is now listed in the Top 25
Hotels of the World and fully justifies its name as one of the stars, meaning of
“Astra”, of Santorini island.
Astra Suites is located at Imerovigli, the
second largest settlement on Santorini after Fira, the main town and capital. Though,
Imerovigli maintains a totally quaint character, making it the most tranquil of
all settlements on the western coast of the island. It is, by far, the most
picturesque ‘balcony’ the island has to flaunt, boasting countless specimens of
authentic Santorinian architecture and some of the most appreciated views in
the world…
Astra Suites is comprised of private suites,
most of them with outdoor private swimming pools or jacuzzis where guests can
enjoy undisturbed views and the mystical energy of Santorini at the spacious verandas.
The design concept and the decoration style
that is followed to the renovation project is a mix of genres and trends, a
combination of natural materials, a journey through colors and textures. The traditional
architecture is highlighted by the principles of modern design, the graceful
architecture of Cyclades combined with the convenience of modern amenities and create
a relaxing and sensational ambience indoors and outdoors, ideal for guests wishing
feel the unique spirit and energy of authentic Santorini.
Astra Suites are designed by Oikos
Architecture www.tsebelis.com

















































